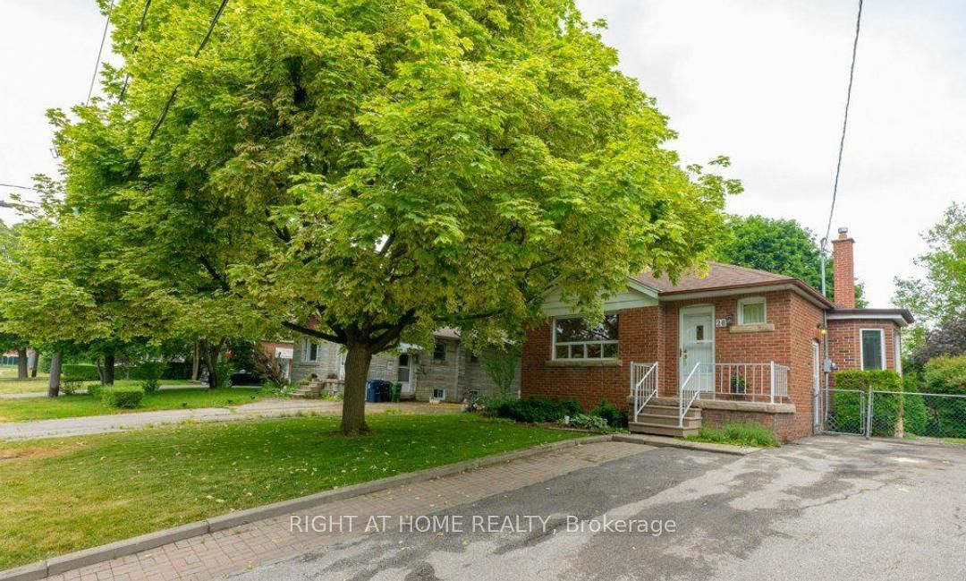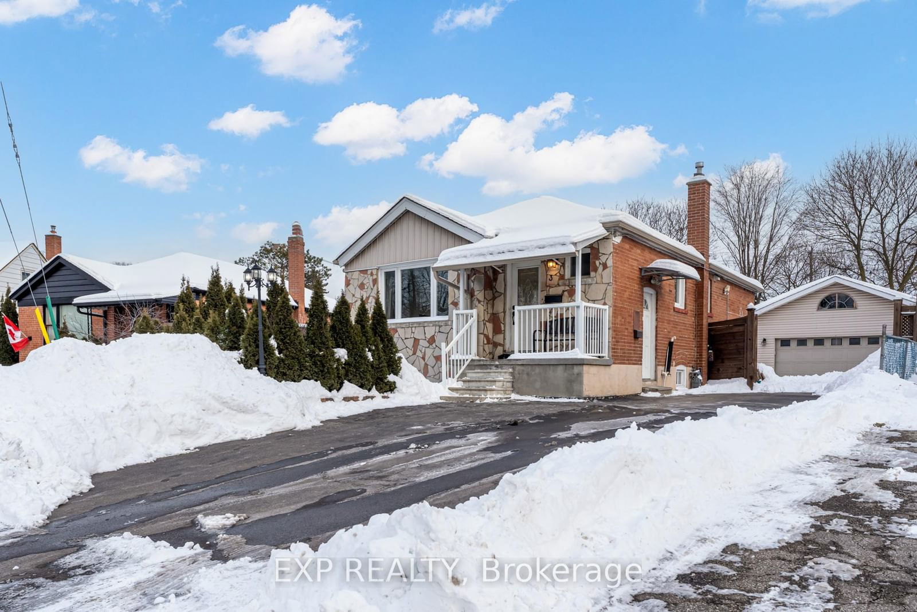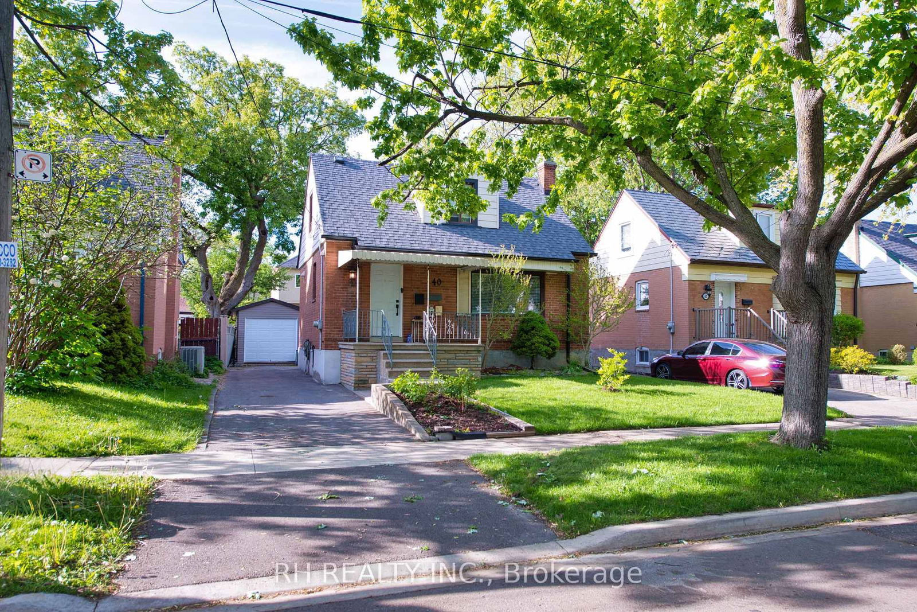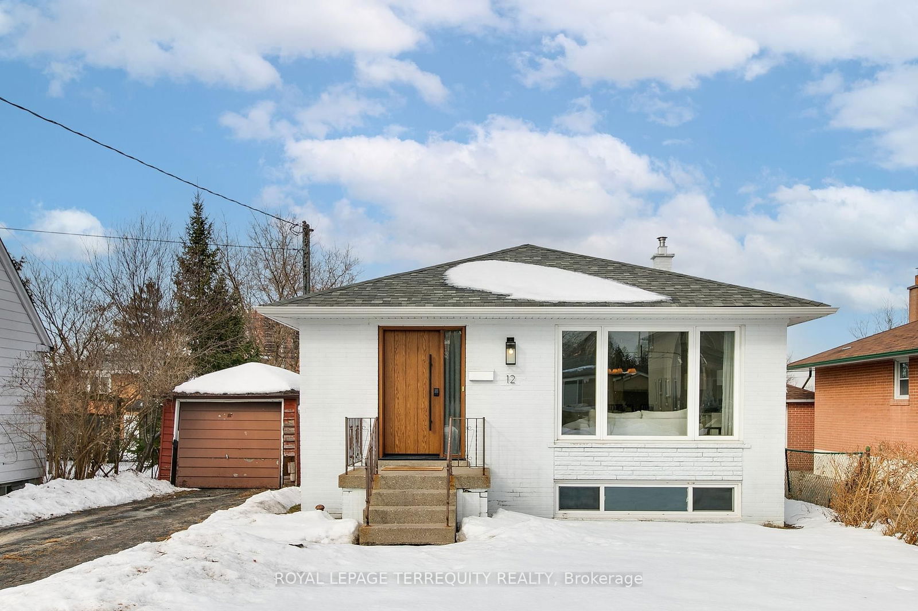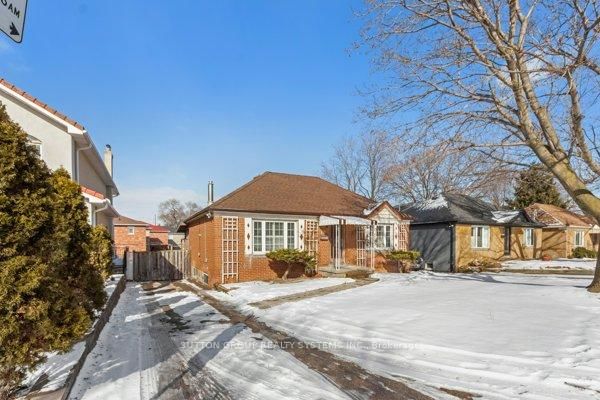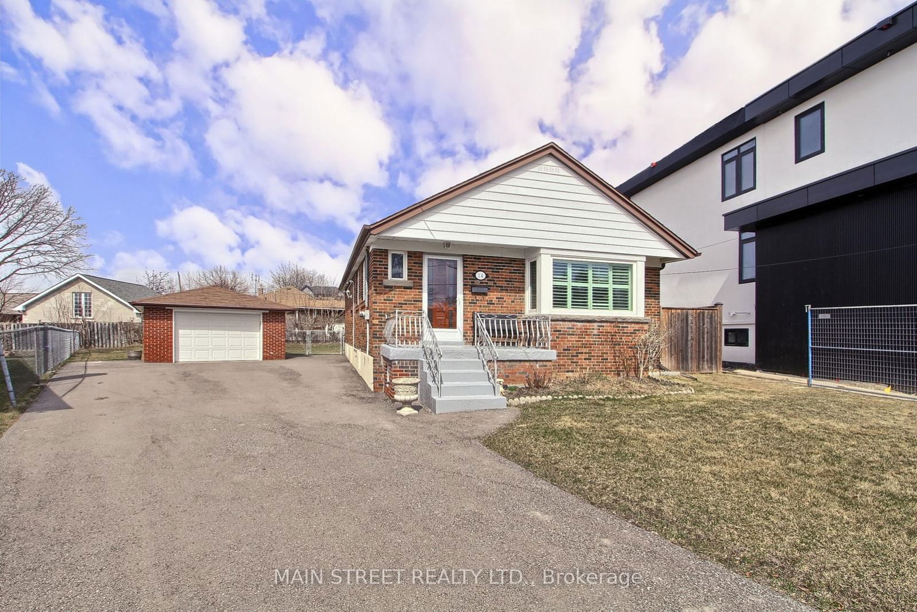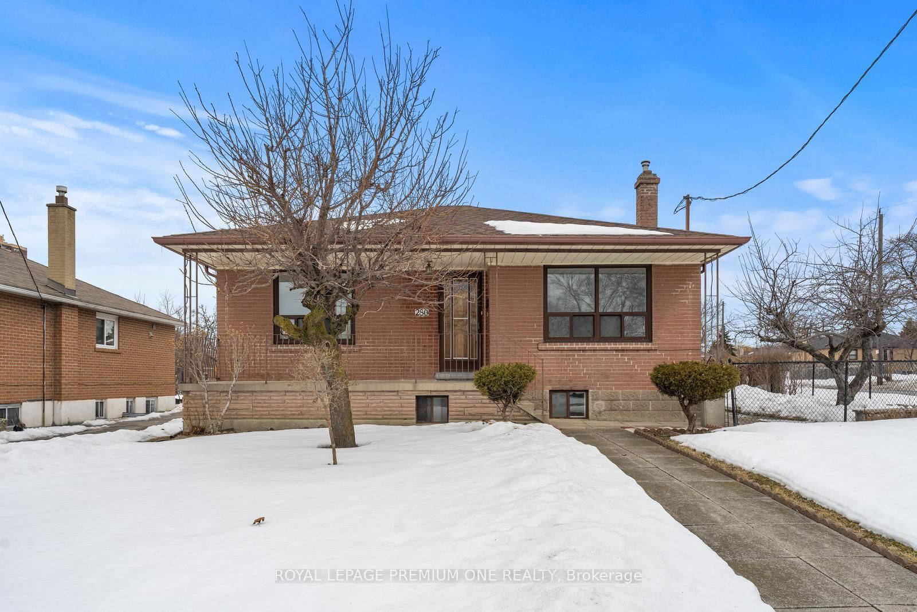Overview
-
Property Type
Detached, Bungalow
-
Bedrooms
3
-
Bathrooms
1
-
Basement
Part Fin + Walk-Up
-
Kitchen
1
-
Total Parking
5 (1 Detached Garage)
-
Lot Size
130.01x50 (Feet)
-
Taxes
$4,213.05 (2025)
-
Type
Freehold
Property description for 6 Nagel Road, Toronto, Downsview-Roding-CFB, M3M 1X8
Property History for 6 Nagel Road, Toronto, Downsview-Roding-CFB, M3M 1X8
This property has been sold 1 time before.
To view this property's sale price history please sign in or register
Local Real Estate Price Trends
Active listings
Average Selling Price of a Detached
May 2025
$1,065,700
Last 3 Months
$1,129,448
Last 12 Months
$1,173,332
May 2024
$1,241,219
Last 3 Months LY
$1,347,865
Last 12 Months LY
$1,253,804
Change
Change
Change
Historical Average Selling Price of a Detached in Downsview-Roding-CFB
Average Selling Price
3 years ago
$1,169,500
Average Selling Price
5 years ago
$1,177,333
Average Selling Price
10 years ago
$666,874
Change
Change
Change
Number of Detached Sold
May 2025
5
Last 3 Months
5
Last 12 Months
8
May 2024
16
Last 3 Months LY
11
Last 12 Months LY
9
Change
Change
Change
How many days Detached takes to sell (DOM)
May 2025
46
Last 3 Months
29
Last 12 Months
34
May 2024
17
Last 3 Months LY
23
Last 12 Months LY
26
Change
Change
Change
Average Selling price
Inventory Graph
Mortgage Calculator
This data is for informational purposes only.
|
Mortgage Payment per month |
|
|
Principal Amount |
Interest |
|
Total Payable |
Amortization |
Closing Cost Calculator
This data is for informational purposes only.
* A down payment of less than 20% is permitted only for first-time home buyers purchasing their principal residence. The minimum down payment required is 5% for the portion of the purchase price up to $500,000, and 10% for the portion between $500,000 and $1,500,000. For properties priced over $1,500,000, a minimum down payment of 20% is required.

































